

W2 Living embodies a modern approach to urban living, bringing a new standard to the overall rental experience.
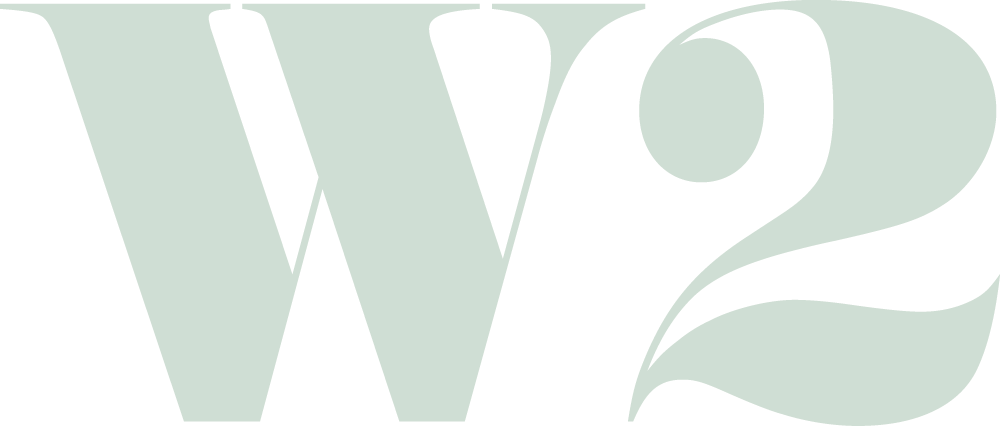

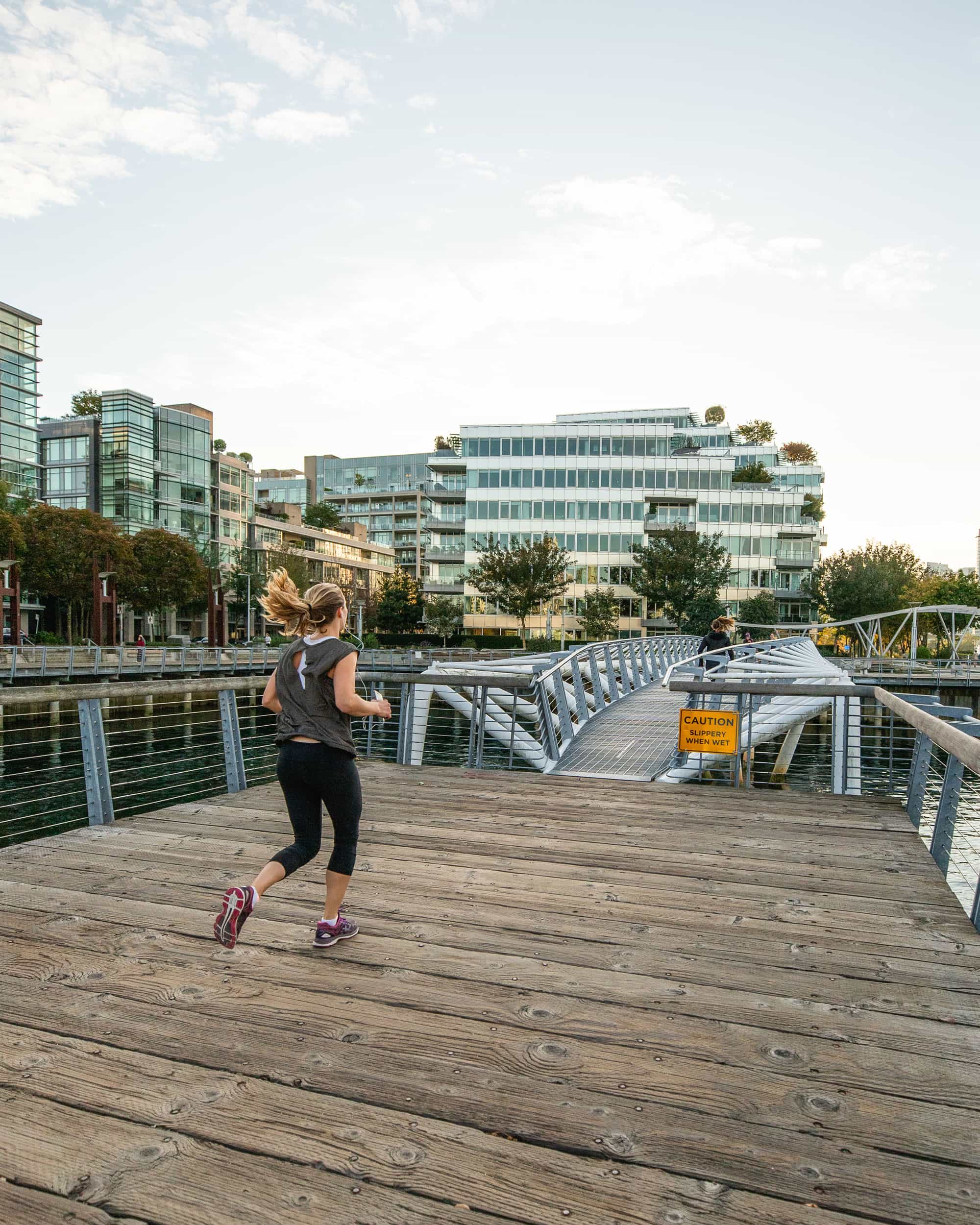

Located in the thriving community of Olympic Village; W2 at Wylie and West 2nd features premium amenities, 24hr concierge and the keys to a smarter, more connected way to rent and live.
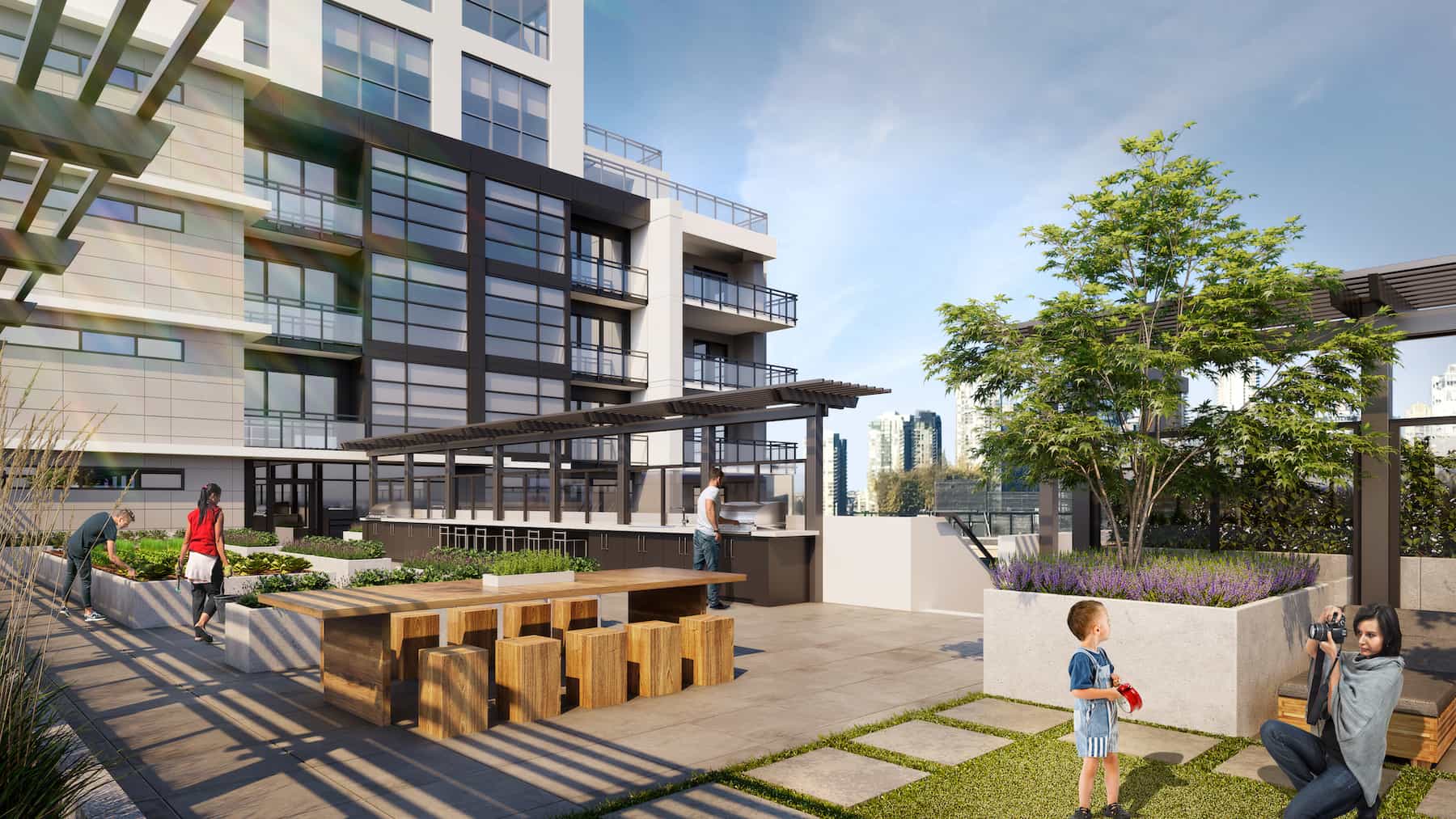

Entertain and relax in W2’s spacious social lounge, which includes a community garden.


A dedicated 24hr concierge at your service to address any issues, provide support, and anticipate your needs.
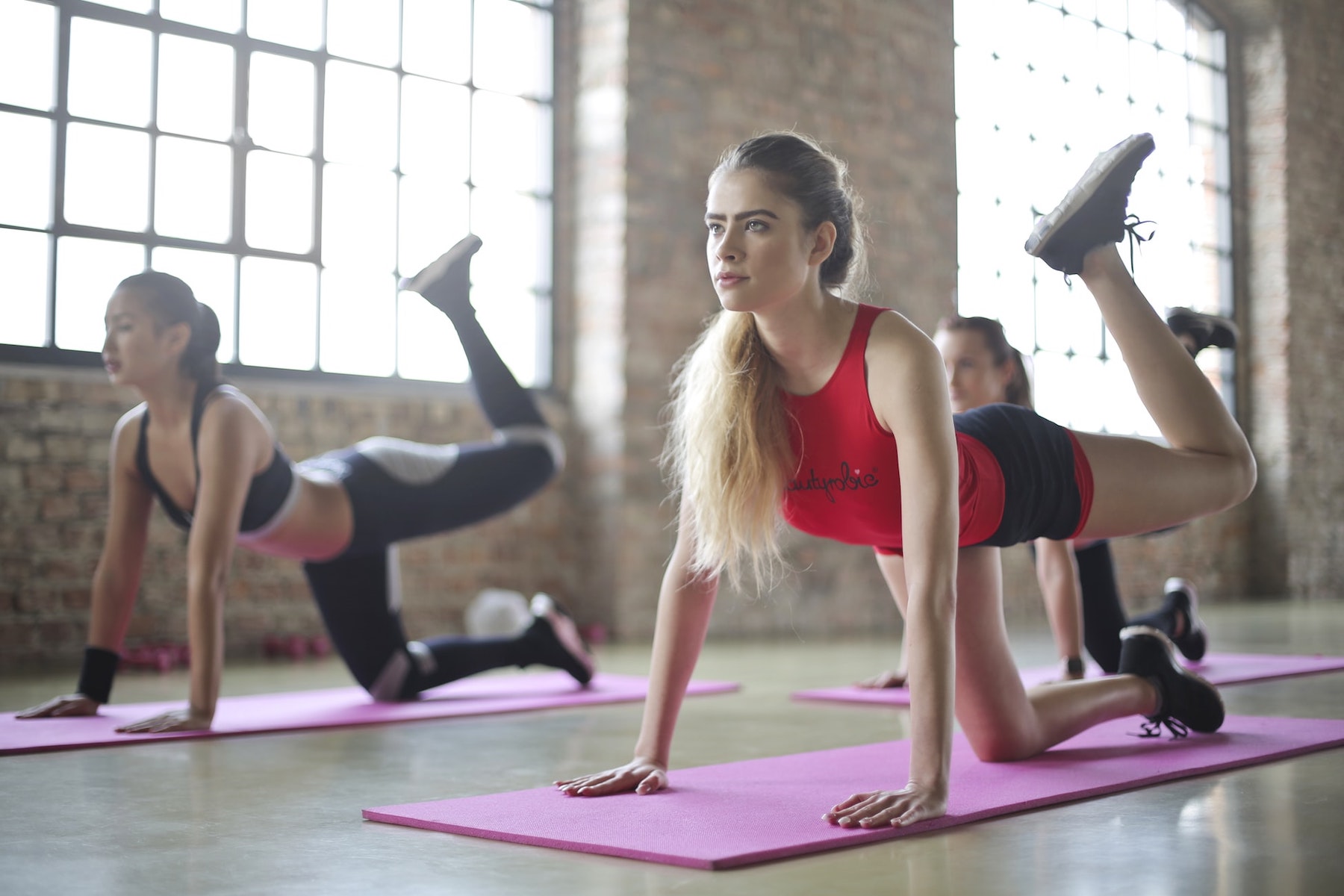

Fully equipped fitness facility featuring Life Fitness equipment.
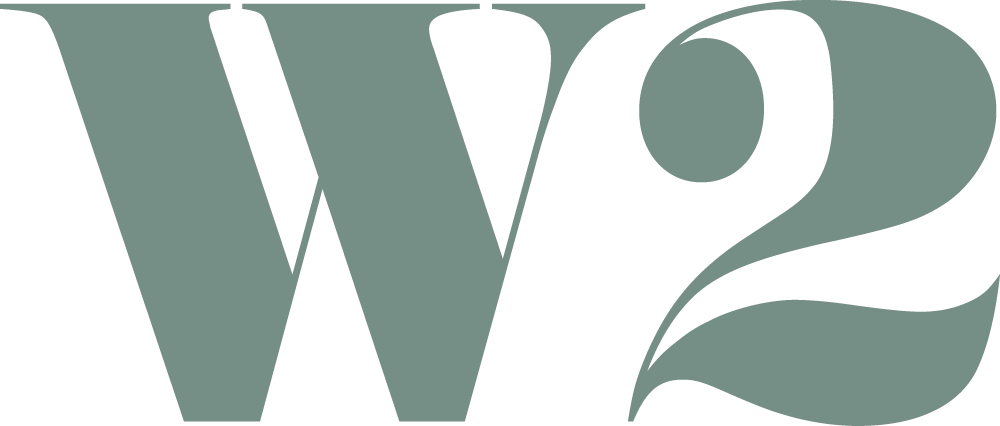











Daily errands do not require a car.
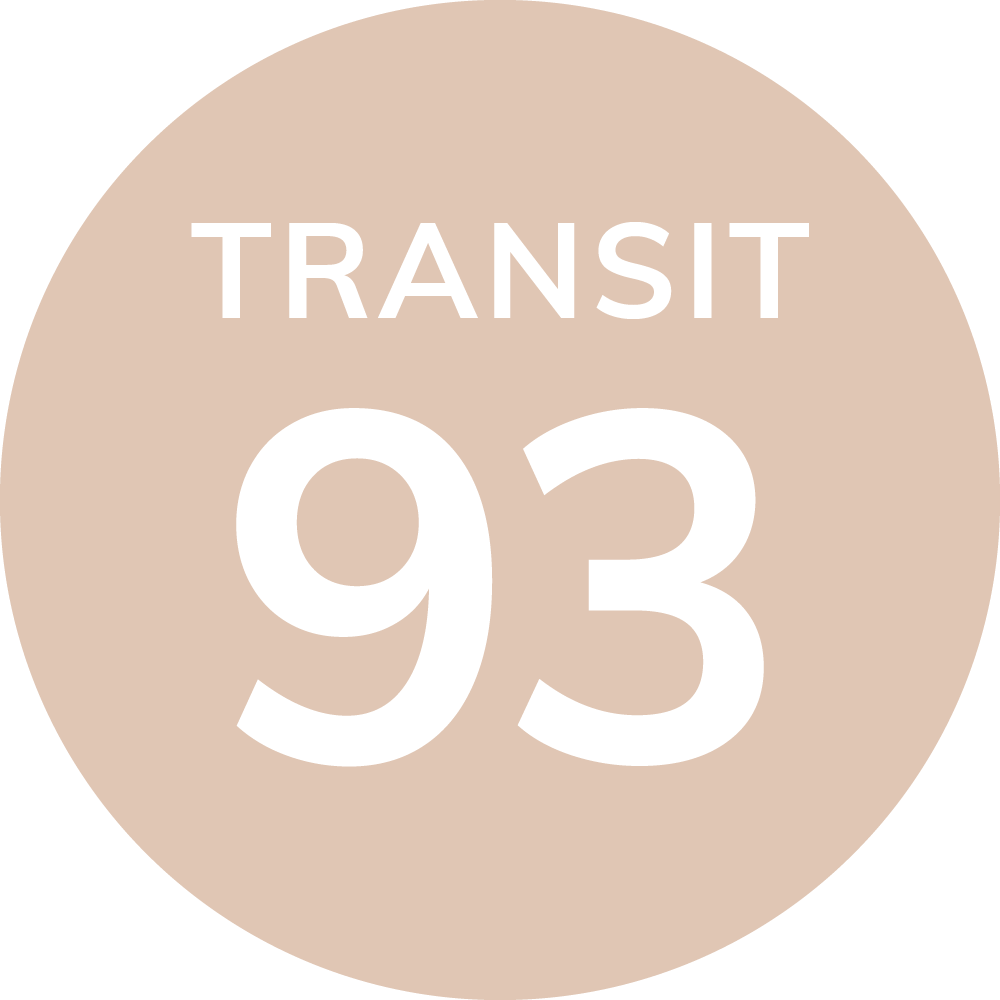
World-class public transportation.
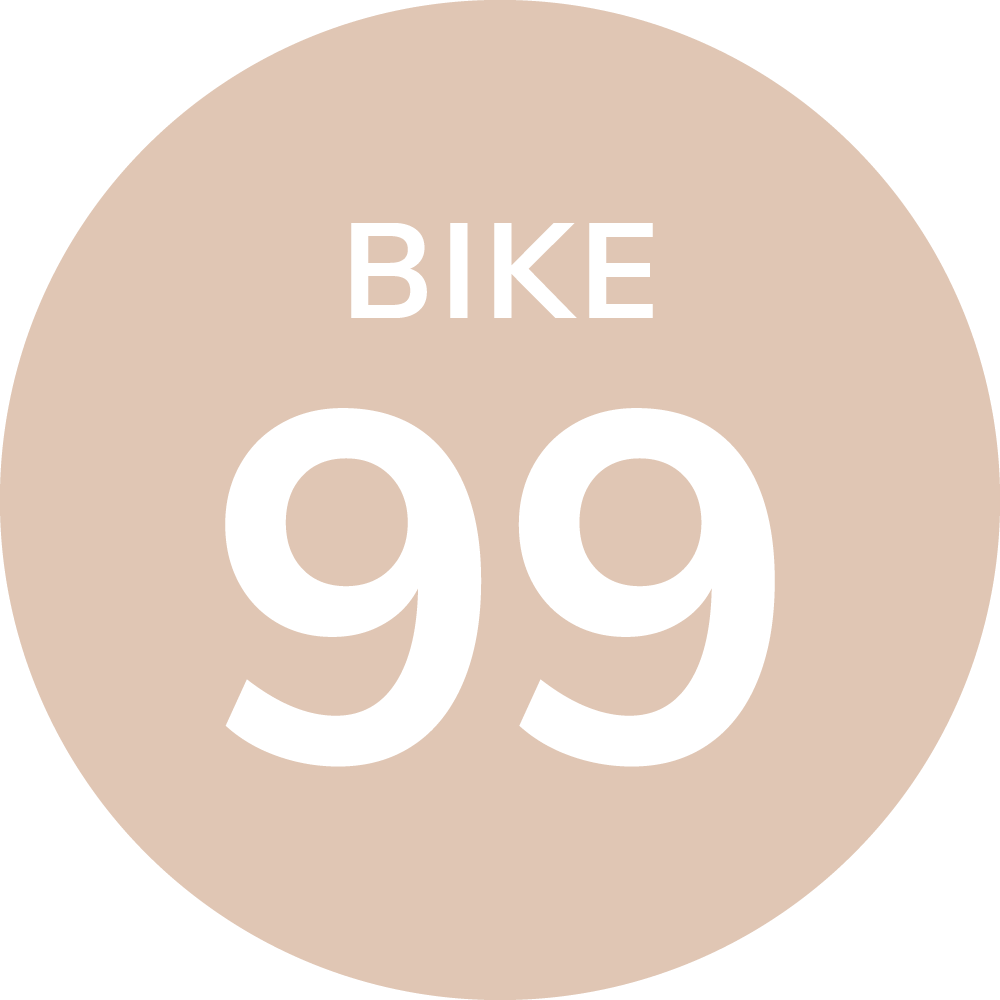
Daily errands can be accomplished on a bike.